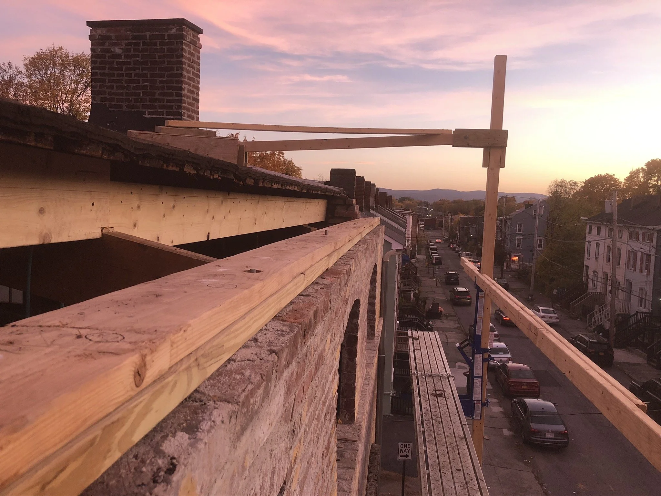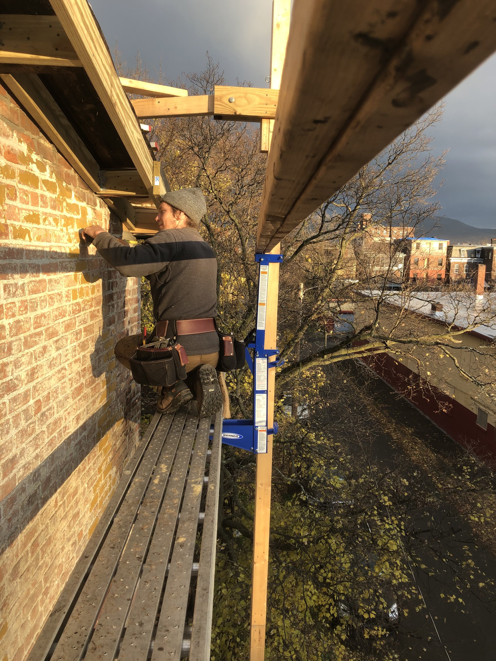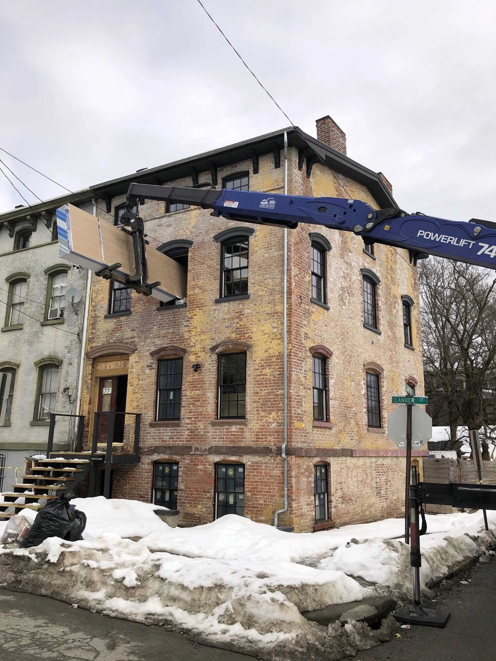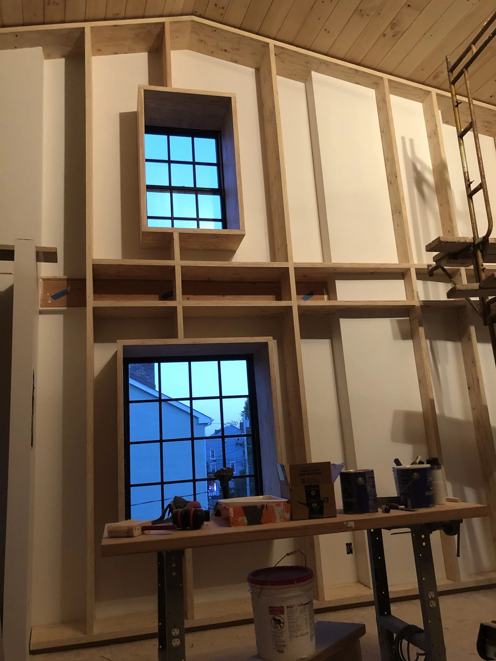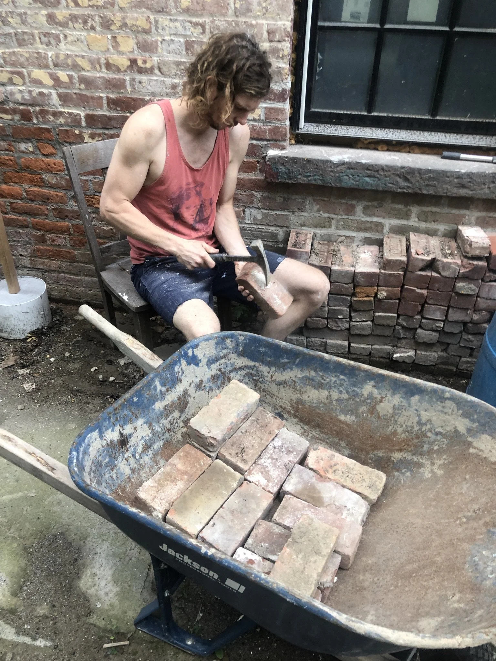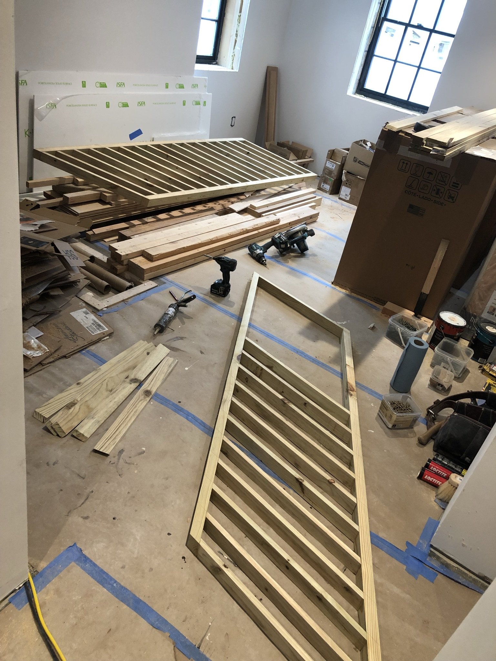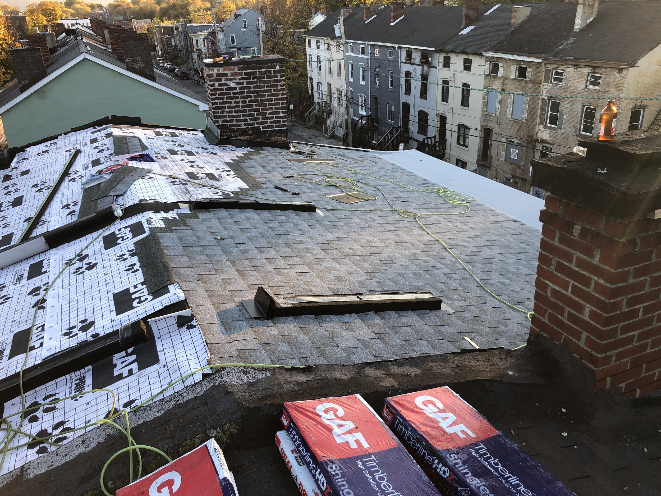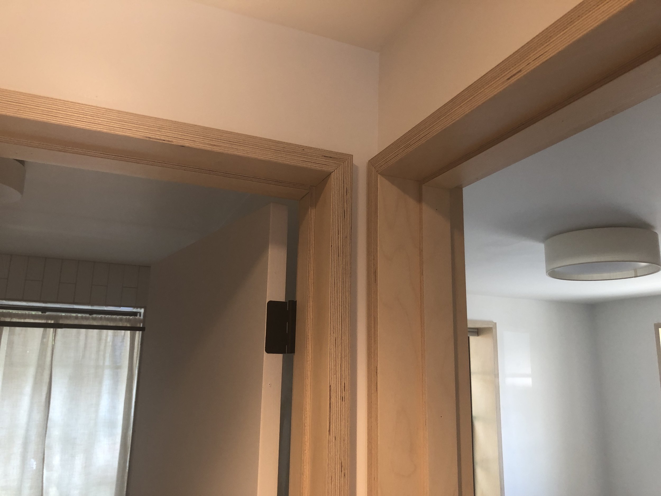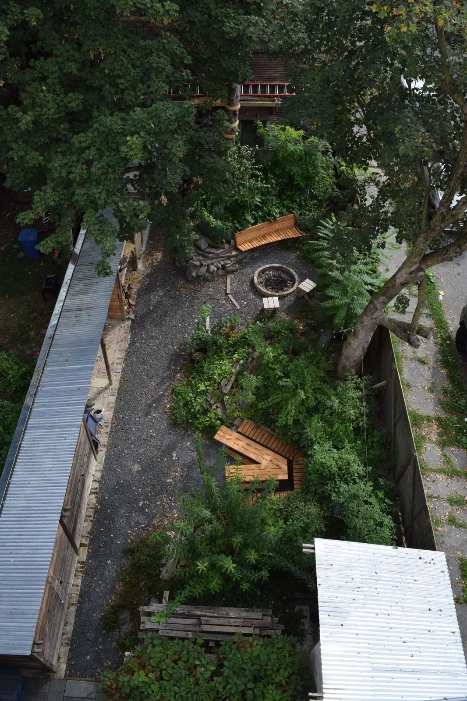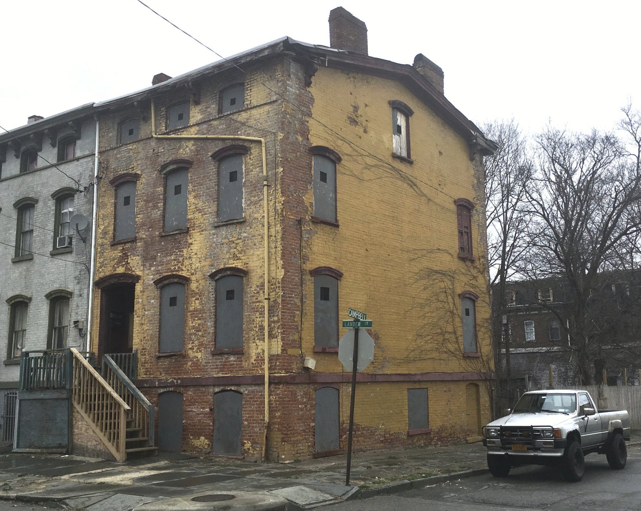
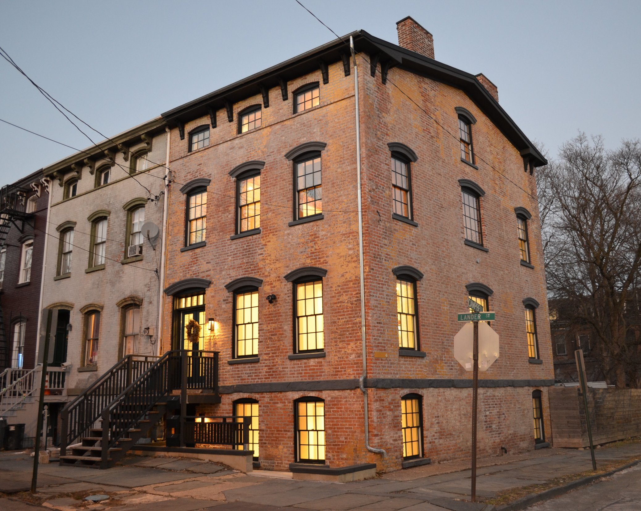


A building project, as it’s typically undertaken, is understood to happen in parts: Design, Construction, Occupancy. As architects, we’re taught to imagine a physical arrangement on paper, hand it over to builders to make it real, and consider it complete when they clean up and someone moves in. We only know some fraction of how the work actually comes into being physically, almost nothing of it phenomenologically, and anyway we wash our hands of it and move on to the next project once the professional photographs are in – but the truth is, that’s only the beginning. A building is an organism that should – inevitably does, whether we want it to or not – change over time: a dynamic entity, in a constantly evolving relationship with everything around it and everyone who uses it; their needs and the extent to which the space serves them, or doesn’t. The economic and legal structures of the construction and real estate industries encourage us to design without much meaningful consideration of a building’s life pre- or post-occupancy, or any acknowledgement at all of its capacity to change, and the tasks of construction itself are partitioned up into increasingly specialized subcontracted fields – often for good reason. But the more removed from physicality designers become, and the less viscerally we understand how the pieces come together and operate over time, the more likely we are to design shallowly and poorly, and the less responsibility we can take for the built environments we create.
The intent with the project at 77 Lander St in Newburgh was to collapse the boundaries of design, construction and occupancy altogether. As owner of a once proud but derelict, abandoned 1865 Italianate brick row house with a collapsing roof and rotten floors and no windows, and a back yard where I could fit a box truck I’d turned into a mobile home, and with quite an unreasonable amount of time and effort and independence, I was able to inhabit the site, and nearly every role required in its rehabilitation into a 3-dwelling apartment building, for a construction period of three years and indefinitely after. A shoestring budget, and the limitations of my hands and back and brain, and the zealous timeline expectations of my construction loan lender, provided the constraints. As an architect, the project was a very modest one; as a builder, I had experience in most of what I would need to do; as an owner, how hard could it be to manage myself?
Actually I only knew about half of what I needed to, and a lot of it was wrong. So I was educated by the mason and electrician and plumber who helped me, by historians about the proportion and provenance of river sand in 19th century local lime mortar and by the guy at the supply house about sizing hot water pumps for variable radiant heat loop pressure requirements, by late night deep dives into green building forums or product specifications in search of the answers to amazingly complicated questions about, say, tile, or how modern energy codes relate to the behavior of air and water vapor through a loadbearing brick insulated wall assembly in climate zone 6a (they don’t). Mostly, and most significantly, the education came from time: months of hours spent just clearing, removing, looking, thinking, before and around all the adding. Inventing elaborate staging structures to allow the movement or storage of stuff, or access to precarious places. Understanding how the rain and light and animals move through. Touching, literally, every inch of every material that was or came to be part of the project, most of them many times over. After every completed task or modification, living with the result – and in more than a few cases, redoing or augmenting or fine-tuning it later, after seeing how it behaves through the seasons and years, because that’s still the only way to really know what needs to be done in a system as complicated as a custom-built building for living, no matter how small.
So the result is an occupied building in good health, looking a lot like a lot of other buildings of its type. Some unusual details, a very low cost per square foot. Buried inside it though, is something more unique: a deeply unified and ongoing system of choices, layered and interrelated, each of them maximizing the value and efficiency of the project’s resources with as intimate an understanding as possible of all the building’s parts, and the total organism it was and will be. It’s not done.














good photographs © Nadia Tarr
































































